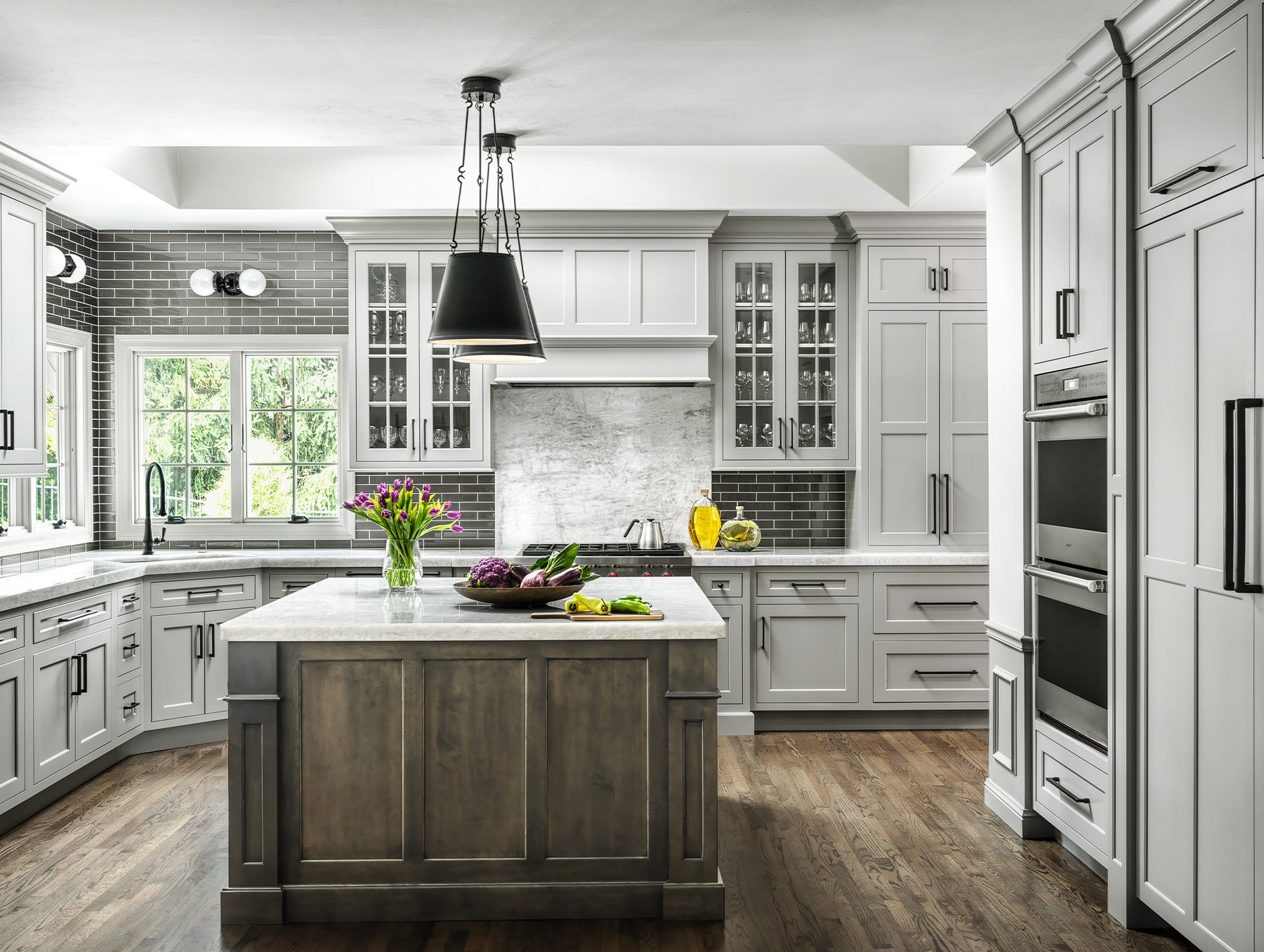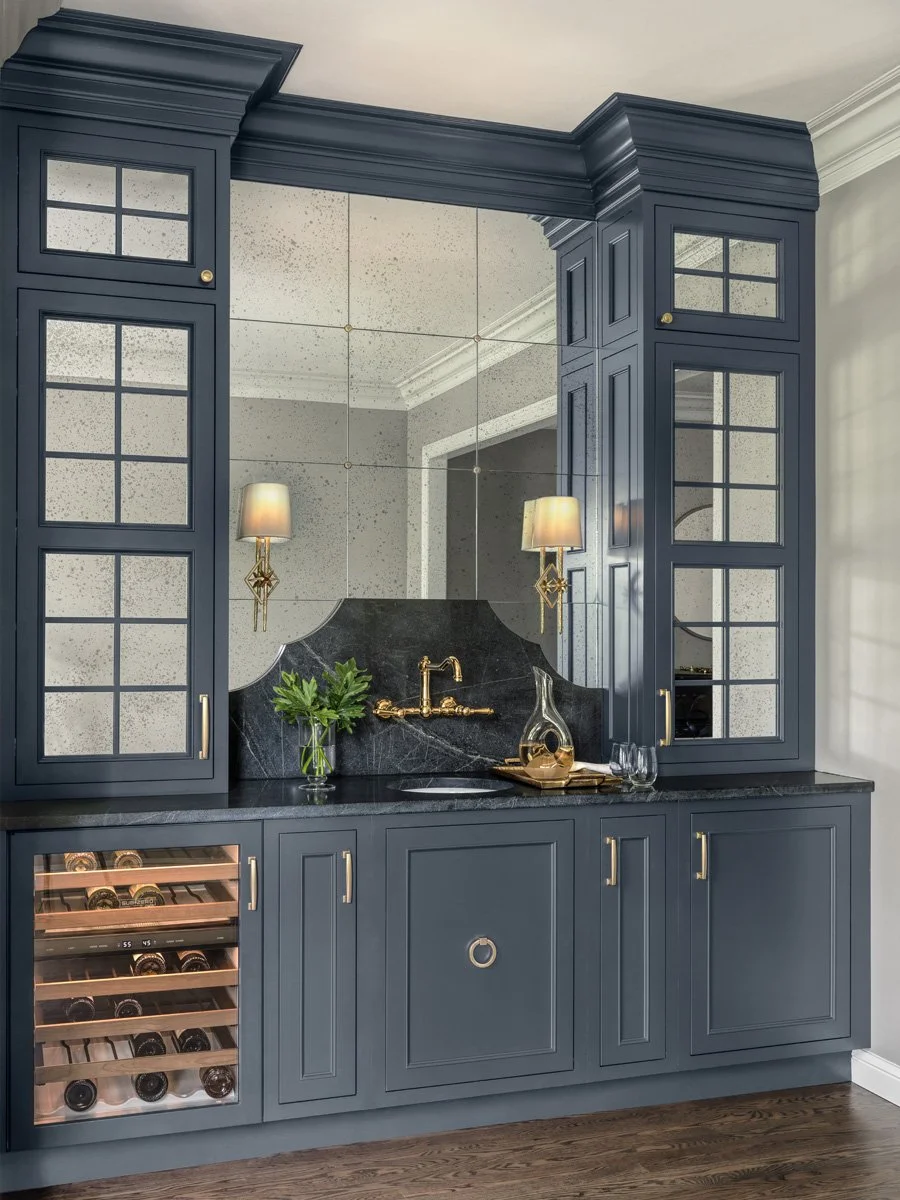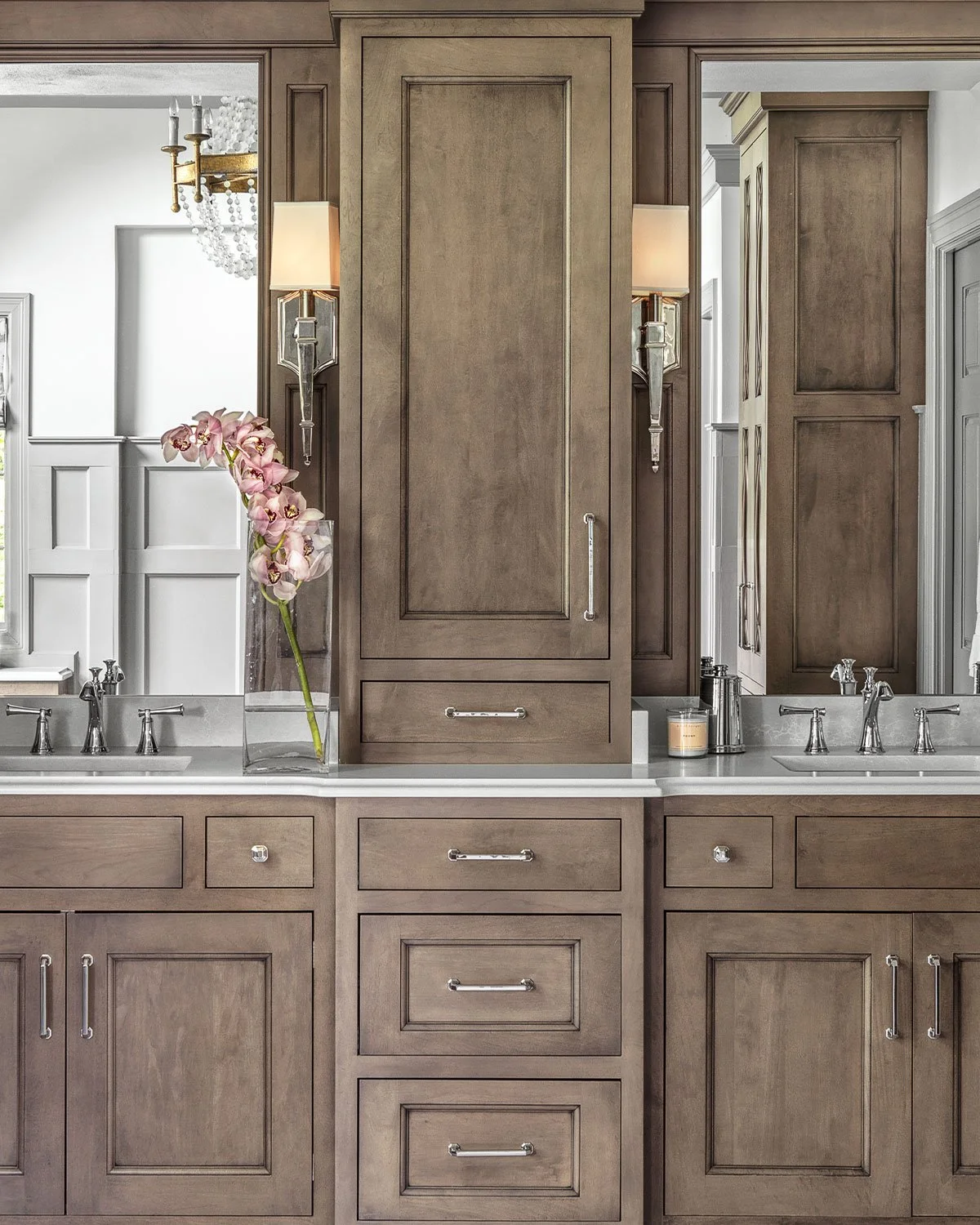
LANGHAM
The Langham kitchen seamlessly blends functionality and elegance. A sleek glass backsplash complements the durable quartzite countertop, which extends up behind the range hood to create a striking focal point. Glass-front wall cabinets showcase glassware, and the custom range hood maintains the clean, streamlined design.
Light, airy walls enhance the sense of openness throughout, while intelligent storage solutions ensure maximum functionality. A tall pantry cabinet with convenient pullouts provides easy access to everyday essentials. Circular lighting creates a warm ambiance.
The island comfortably seats two to three people and offers discreet storage on both ends, concealed behind a beautifully paneled wainscot design. A panel-ready Sub-Zero refrigerator and freezer integrate seamlessly, harmonizing with the Wolf appliances.
For the bar, matte blue cabinetry creates a sophisticated and moody ambiance. Brass fixtures and an antique mirror backsplash with matching mullions in flanking cabinets add vintage elegance. Ample cabinetry provides beautiful storage for spirits and glassware. The custom-designed soapstone backsplash seamlessly integrates a Rohl faucet. This striking, inviting bar space balances classic charm with contemporary style.
In the laundry room, soft, subtle blue cabinetry pairs with brass hardware and timeless soapstone countertops. Geometric porcelain tile flooring adds visual interest and durability. The floors stay cool in the summer and warm in the winter, making it a favorite retreat for the family dog. This multipurpose space is designed for both function and convenience, with ample laundry storage and a secondary refrigerator for kitchen overflow. Mudroom cabinets provide additional organization. A statement light fixture from Rejuvenation enhances the room’s character.

For the primary bathroom, we designed a space that balances warmth and elegance. Luxurious marble flooring pairs with rich maple cabinetry, harmonizing beautifully with white and gray tones throughout the space. Grays carry through to the marble and wainscoted walls, and are complemented with polished nickel light fixtures on the vanities. The custom-built vanity wall is both stylish and highly functional. Countertop storage offers space for accessories, while the base vanities discreetly house bathroom essentials. A tall linen cabinet provides ample storage for towels.
The freestanding Victoria + Albert tub serves as the focal point, flanked by open shelving on either side of the window, offering both symmetry and practical storage. Motorized window shades, upholstered in a coordinating Schumacher fabric, add sophistication while enhancing privacy. A V-groove ceiling adds architectural interest and is crowned by a brass-beaded chandelier. This thoughtfully-designed retreat merges classic elegance with modern convenience.
CREDITS
Cabinetry design and architectural space planning: Murphy and Moore Design
Photography: Alise O’Brien





