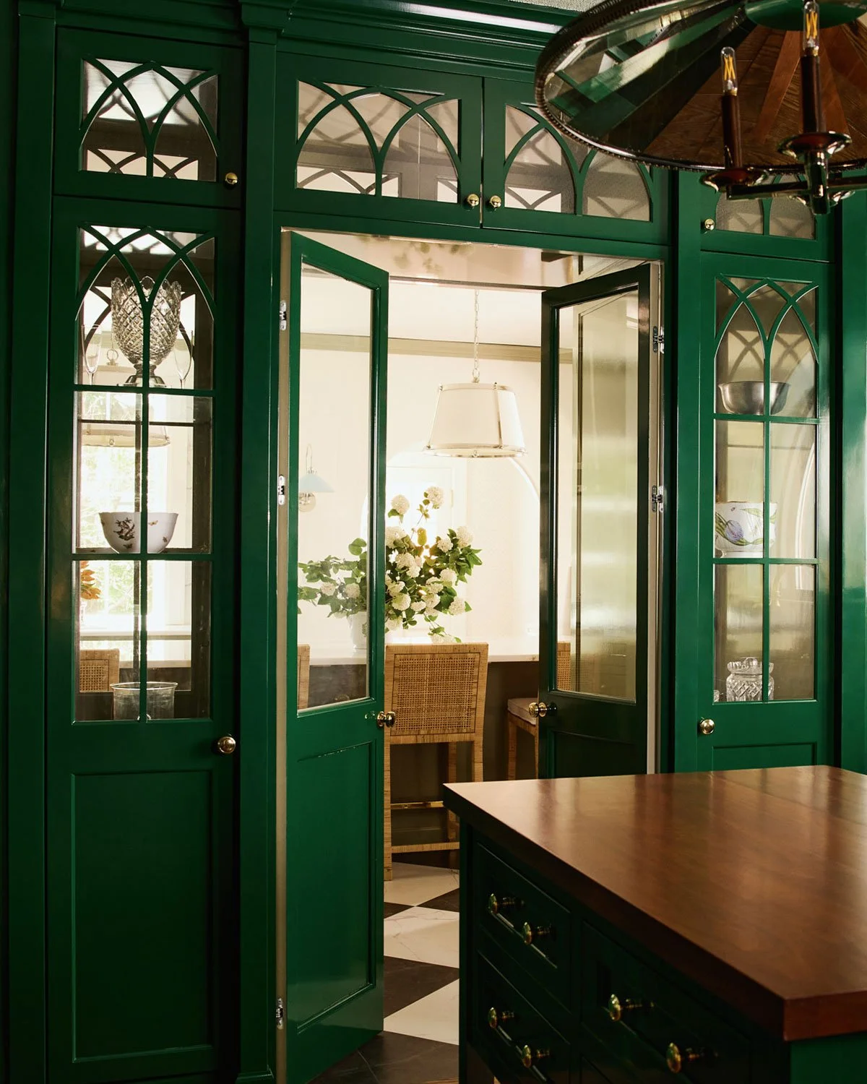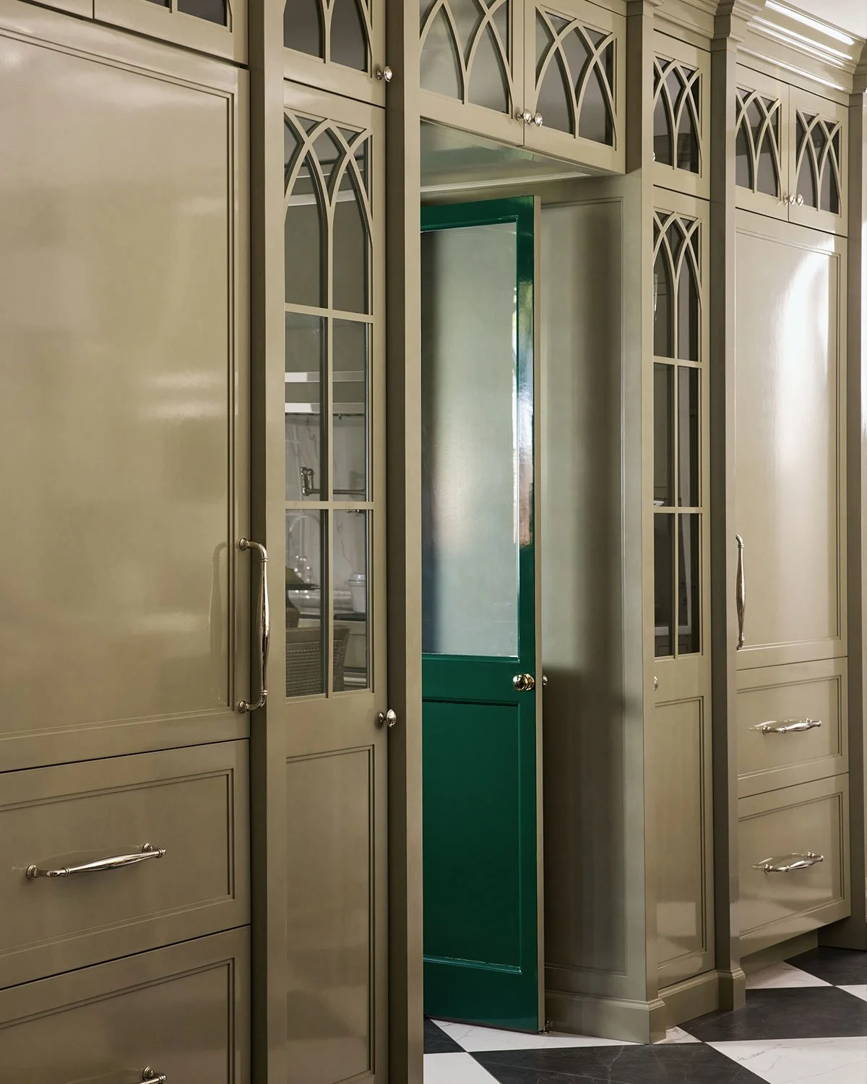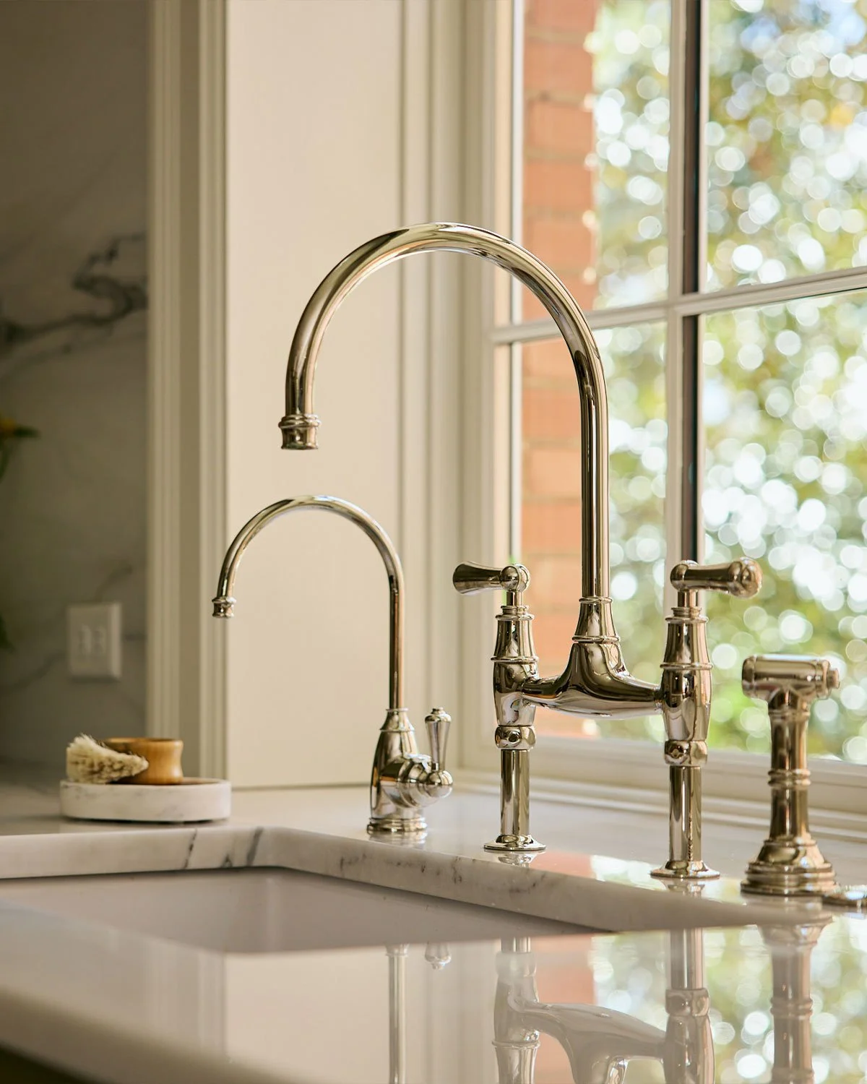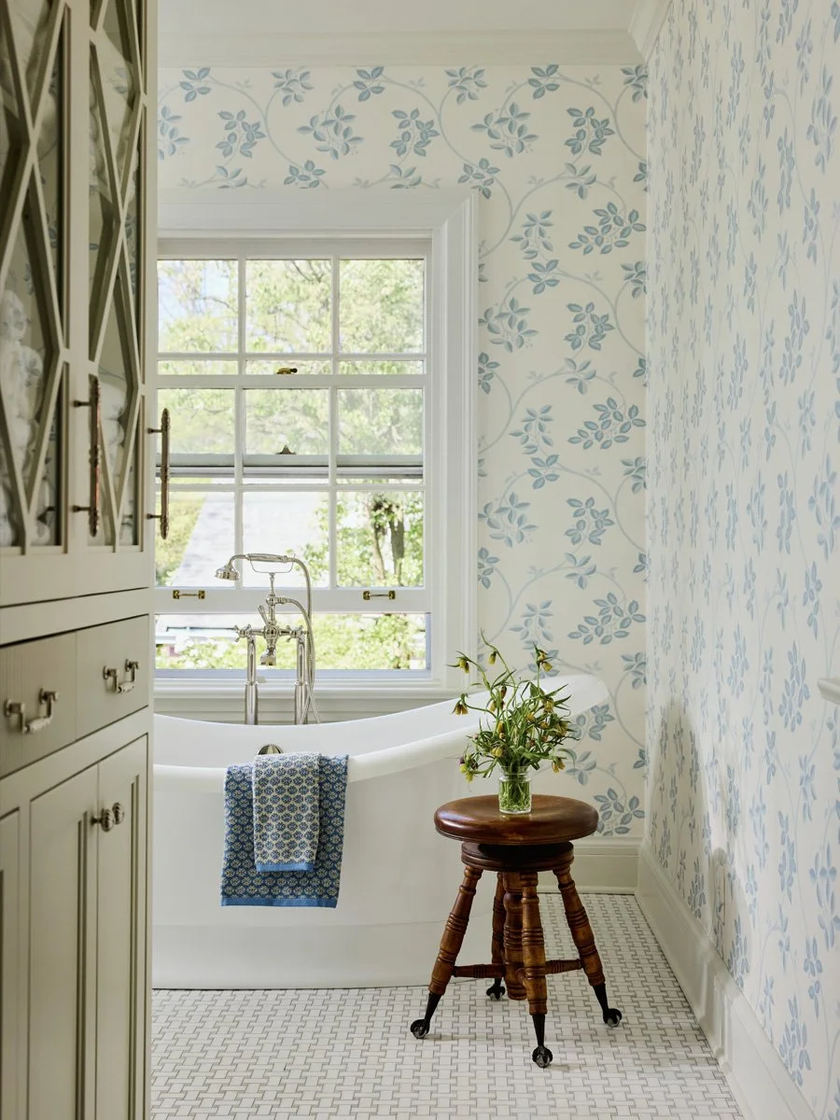
KNIGHTLEY
Tucked just off the main kitchen, the green room pantry is a bold study in contrast and atmosphere. Designed as a walk-in pantry concealed within a custom cabinetry wall, this space redefines utility with a rich, moody charm. We selected a deep hunter green in an ultra-gloss finish, enveloping both cabinetry and walls to create a jewel-box effect that is equal parts dramatic and cozy.
Sculptural black stone countertops introduce striking dimension, particularly through their scalloped, swooping side splashes. A curved undermount brass bar sink pairs with a tall gooseneck faucet, offering both elegance and functionality. Handsome black and brass light fixtures, reminiscent of classic billiard halls, cast a warm glow complementing the space’s pub-like sensibility.
Integrated Sub-Zero and Wolf appliances, including a wine fridge and Cove dishwasher, ensure high-performance function behind refined fronts. Details like bespoke toe-kick cutouts and thoughtfully placed hardware add subtle tailoring, while glass-front cabinets provide a visual connection to the adjacent kitchen.
The architectural plan originally left the pantry area open to the kitchen, but to preserve a sense of intimacy, we introduced full-height cabinetry doors that allow it to function as a destination of its own. A moveable island with a wood countertop adds warmth and flexibility, resting atop original wood flooring.
Originally envisioned as an all-white space, the Knightley kitchen took on a richer identity when the homeowner fell in love with At Ease, Soldier Green: a soft, neutral green with historic resonance. The result is a serene yet stately kitchen that honors the Georgian architecture of the home while bringing in a fresh, layered palette.
Cabinetry is finished in a subtle satin sheen, paired with polished nickel accents that elevate the space with quiet luxury. The custom range hood in gloss green with polished nickel strapping anchors the room above a grand 60-inch Wolf dual-fuel range with double ovens. A tall refrigerator column is mirrored by a matching pantry facade for symmetry, flanking the sink wall where dramatic stone is wrapped seamlessly around the window, enhancing the light and architecture.

The central island houses an integrated microwave and offers ample workspace while maintaining visual flow. On the far wall, a glass-front statement cabinet provides a glimpse into the adjoining green room pantry, its divided lites and mullions echoing the historic Georgian windows of the original home.
Underfoot, large-scale black and white marble tiles laid in a diamond pattern add graphic structure, making the cabinetry sing. Polished nickel fixtures and hardware tie the finishes together with quiet consistency, and the arched entries leading in and out of the kitchen nod to the classical elegance woven throughout the rest of the home.

Designed as both a gathering space and a quiet retreat, the living room centers around the home’s Georgian-inspired arched windows. Cabinetry was custom-tailored to frame these architectural elements, integrating built-in reading nooks beneath the mullioned windows, complete with upholstered bench seats in layered, inviting fabrics.
A concealed Samsung Frame TV is housed within bespoke sliding doors that mimic traditional wainscoting. When closed, they read as refined millwork; when open, they reveal a television disguised as a fine oil painting. Warm brass sconces flank the cabinetry, casting a gentle glow and lending a sense of understated formality to the space. The open shelving was designed for the homeowners to display cherished photographs, trophies, and collected mementos, adding personal texture to the architectural envelope.

On the opposite wall, a built-in bar in a high-gloss colonial blue anchors the space with historic depth and sophistication. The bar features a reeded riser, antique mirrored backsplash in tiled squares, and glass shelves lit from above with integrated puck lights, each bottle beautifully illuminated from within.
At the base, a brass-accented undermount bar sink sits within a warm wood countertop, adding material richness and function. Scalloped door styles throughout the cabinetry soften the geometry and lend a hand-crafted elegance that ties the entire room together.
The primary suite posed a significant spatial challenge: the original architecture offered no intuitive layout for a modern bathroom and closet. Through creative space planning and precise detailing, we transformed a fragmented footprint into a serene and highly functional suite, complete with a soaking tub, dual vanities, a walk-in shower, private water closet, and a hidden walk-in wardrobe.
At the heart of the bathroom, a classic freestanding tub is centered beneath an original window, anchoring the space with elegance. To make the most of the square footage, we introduced a uniquely tailored corner vanity configuration, allowing for two spacious sink areas without sacrificing flow. Custom tall cabinetry, placed cleverly behind the shower wall, offers additional storage without visual bulk.

The entire bathroom is bathed in a soft, off-white palette with scalloped detailing repeated throughout, from the curved cabinet edges to the carved mirrors that reflect the light with grace. Traditional wall sconces add warmth and timelessness, balancing the room’s fresh geometry with gentle familiarity.
Beyond the bathroom, the walk-in closet is a quiet delight in powder blue. Designed to maximize every inch, it features custom millwork with a radius corner, integrated storage, and a built-in bench tucked beneath another original window, transforming practical needs into moments of charm and calm.
“Thank you—this is a gorgeous, nuanced kitchen, and I love the evolution from an all-white plan to something much more layered and timeless.”
TESTIMONIAL
Space planning and cabinetry design: Murphy and Moore Design
Interior design: Julie Baur, Baur Interiors
Photography: Peter Larson
Prop styling and florals: Revel and Hearten
Architect: Paul Fendler
CREDITS









