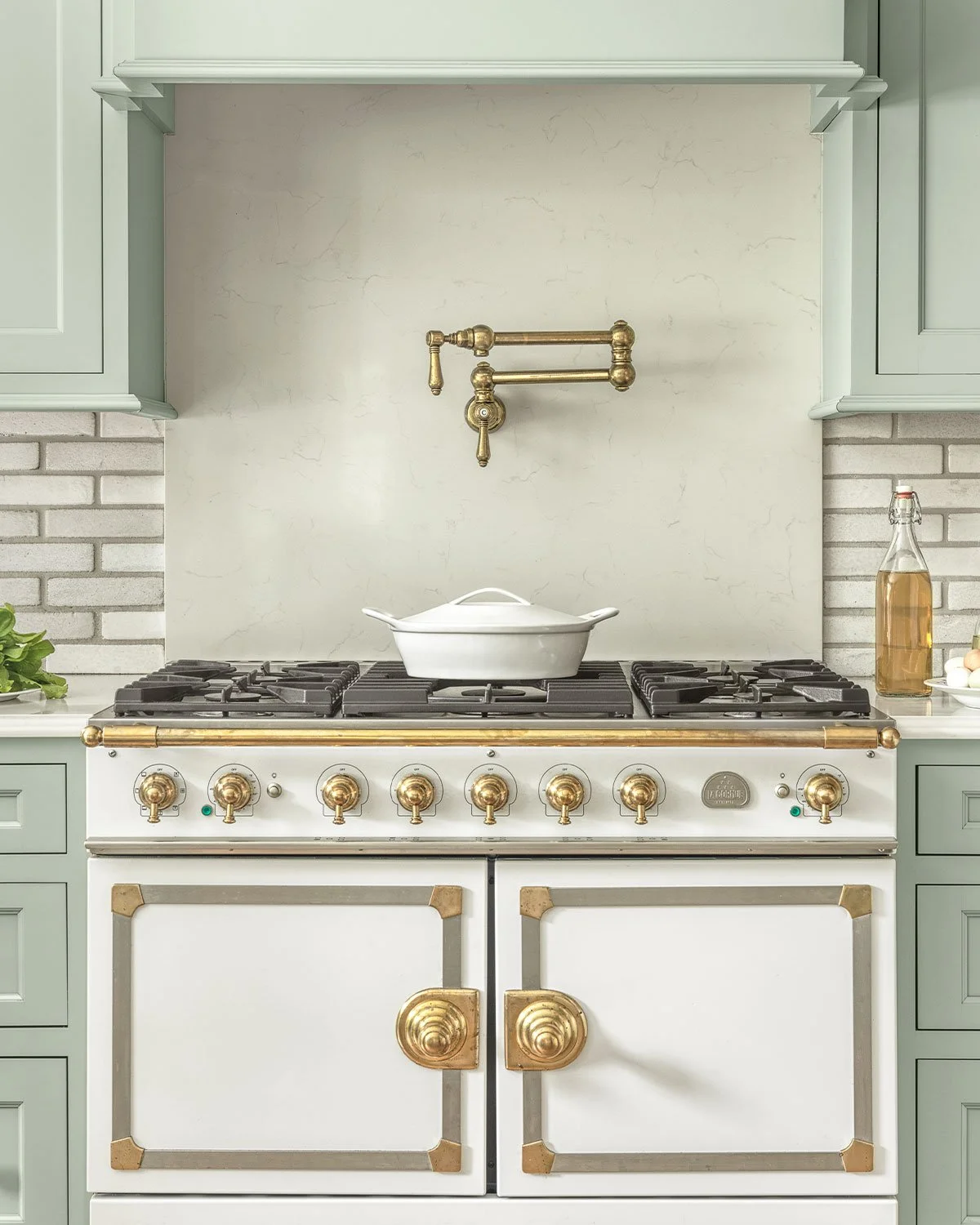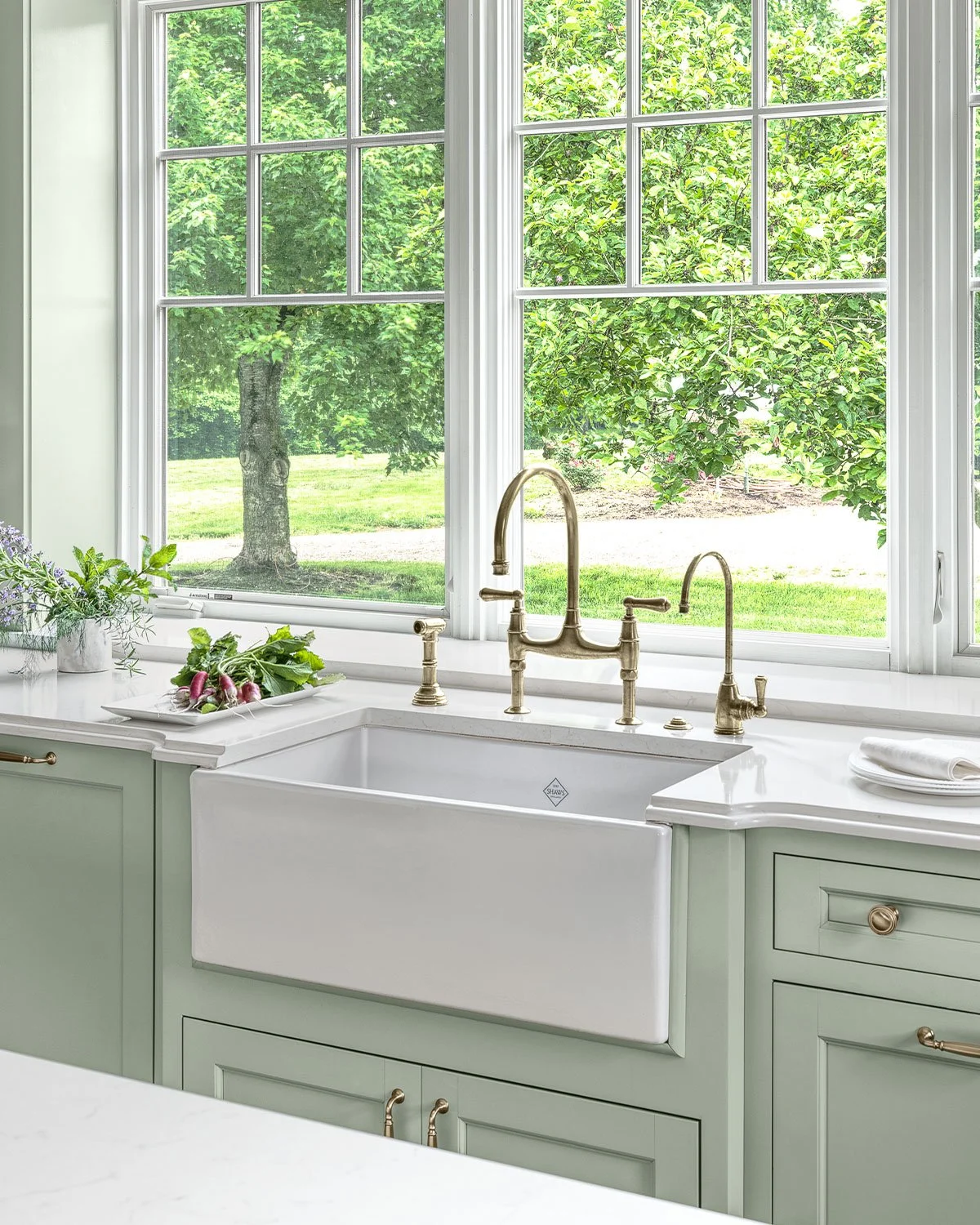
HIGHBURY HEARTH
Nestled within a 150-year-old wine country home, this kitchen renovation was a journey of rediscovery, uncovering layers of history while seamlessly integrating modern function. The original space housed a wood-burning stove and antique icebox-style furniture, relics of a time when kitchens were purely utilitarian. Rather than erasing this history, we chose to honor and elevate what we could, crafting a space that feels both deeply rooted and beautifully refreshed. During the renovation, original brick was revealed which we honored by pairing with a brick backsplash that reinforces the home’s rustic soul. This tactile contrast enhances the kitchen’s authenticity, creating a warmth that grounds the space.

Overlooking a lush garden where the family forages for fresh herbs, fruits, and vegetables, the kitchen is now both a culinary hub and a visual retreat. Expanding the layout allowed for a spacious four-seat island, creating a natural gathering place. To complement the home’s stately presence, we selected brass light fixtures for understated elegance. The homeowners are avid cooks, and opted for Sub-Zero and Wolf appliances for modern performance. The Longhorn range is a focal point, chosen both for its function and aesthetic.
Above the pantry, an original 150-year-old stained-glass window serves as a preserved architectural jewel. We pulled a soft green hue from the glass to inform the custom cabinetry color. Brass finishes, a light oak wood floor, and a beadboard ceiling complete the design, reinforcing the classic farmhouse character while maintaining a sense of lightness and warmth. The result is a space that feels as though it has always belonged, yet functions beautifully for modern living.
CREDITS
Cabinetry design and architectural space planning: Murphy and Moore Design
Prop styling and florals: Revel and Hearten
Photography: Alise O’Brien





