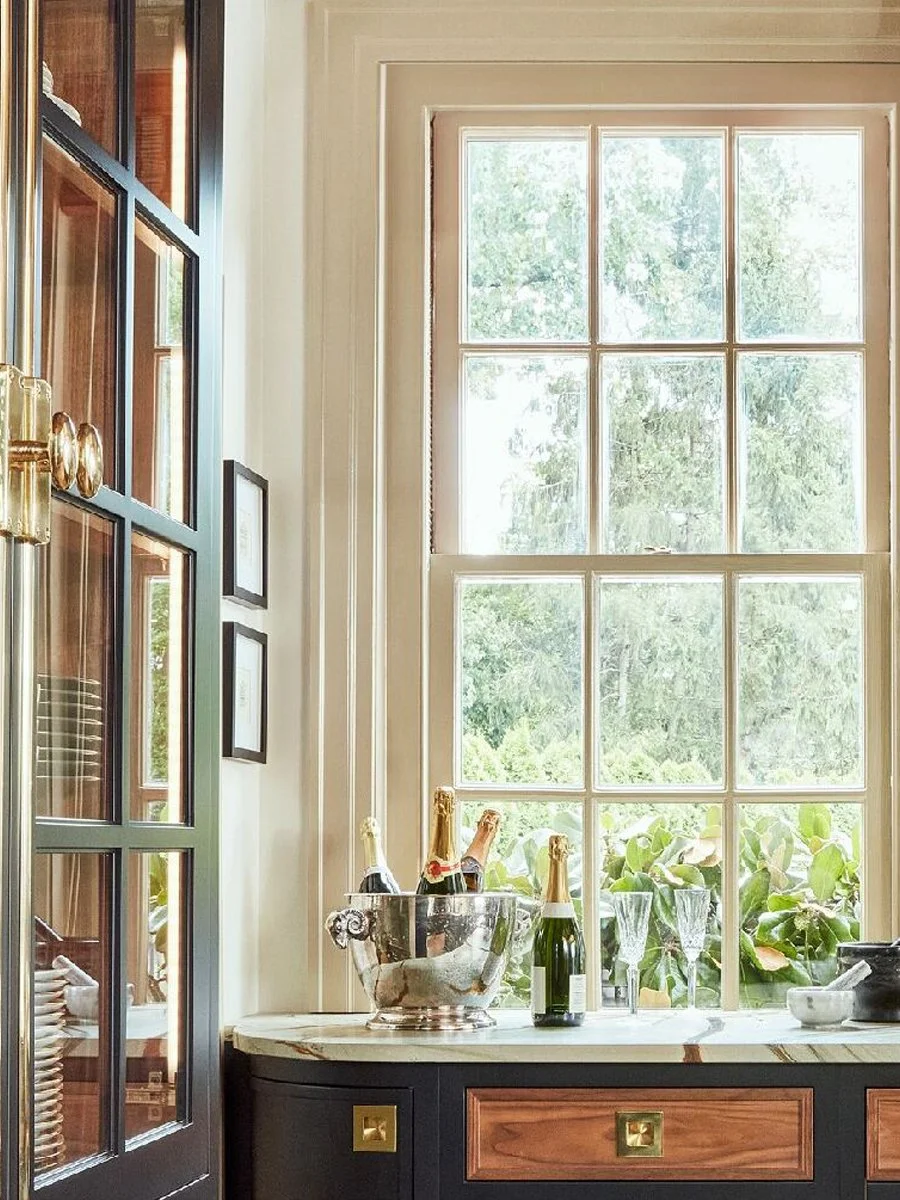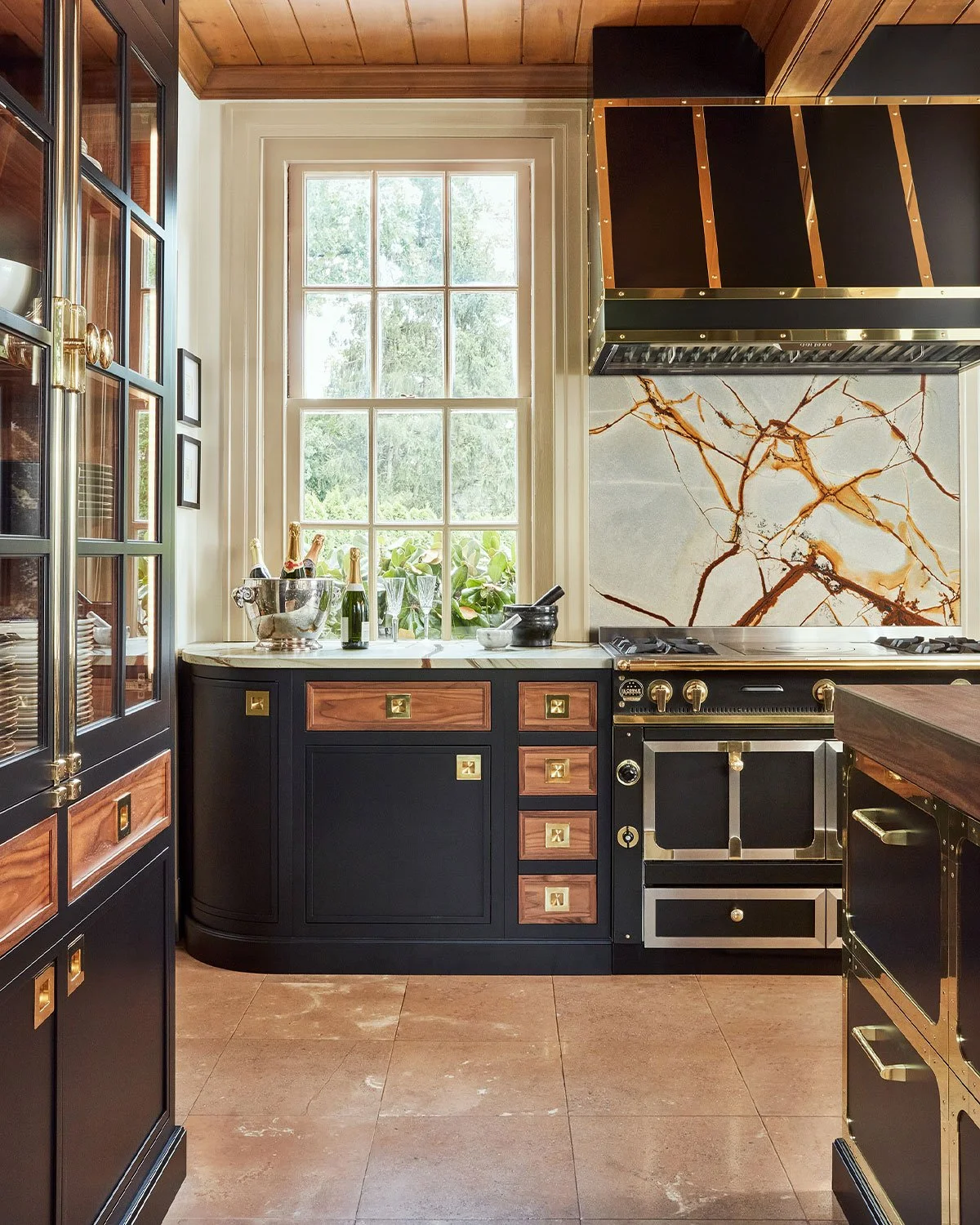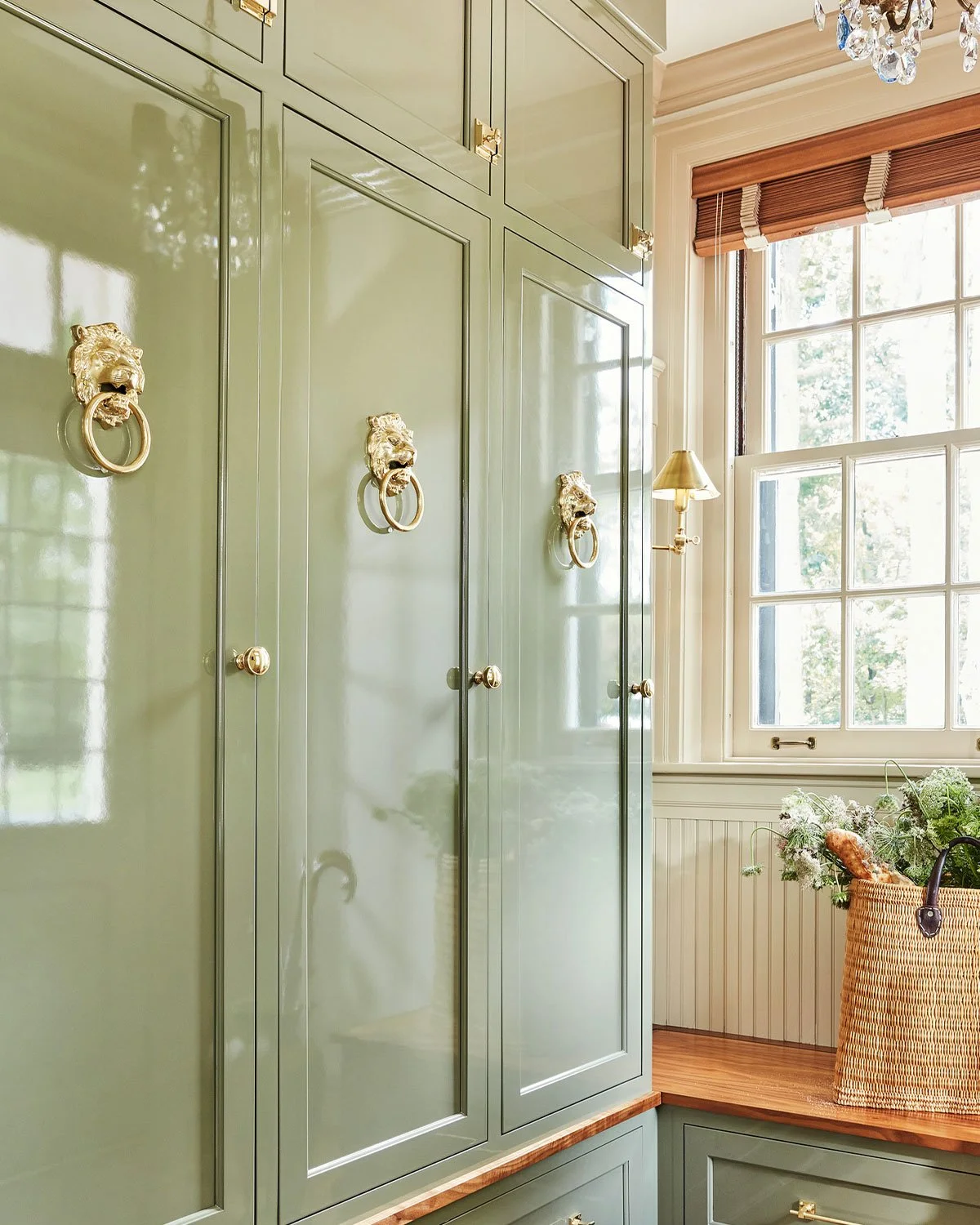
DELAFORD
The Delaford residence renovation began with a simple request: update the kitchen island while preserving the original flooring, ceiling, and windows. As we explored the space, it became clear that refreshing just one element without addressing the surrounding architectural idiosyncrasies would feel incomplete. We then embarked on a holistic transformation, designing a kitchen, laundry room, and mudroom that felt timeless yet daring, seamlessly blending history with modern innovation.
In the kitchen, we removed existing cabinetry to make way for radius cabinetry that allowed us to navigate doorway placements while adding interest. The matte black cabinetry with integrated walnut drawer heads provides striking contrast, enhanced by polished brass routed-out hardware and cremone bolt hardware details.
The design carefully integrates the home’s architectural history, particularly the 100-year-old transom windows, which are now incorporated into a glass display cabinet showcasing the homeowners’ china. Lit from within, this feature becomes a glowing focal point in the evening.

At one end of the island, a waterfall stone detail offers a sculptural moment, while the opposite end features a 4-inch thick, naturally oiled walnut top: a functional yet elegant surface that could serve as a cutting board but remains pristine under the homeowner’s careful maintenance.
A built-in Wolf coffee system includes a mug-warming drawer and a seamlessly integrated appliance garage, keeping countertops uncluttered. The island’s natural stone surface, with its subtle turtle-shell-like veining, bridges the warm wood tones of the ceiling with the neutral flooring, creating a harmonious blend of texture and color.
In the laundry room, high-gloss 100-sheen cabinetry creates a mirror-like automotive finish, reflecting light beautifully. A custom drying rack offers dedicated space for air-drying delicate garments, while a laundry sink sits beneath the window.
The mudroom continues thoughtful detailing, with cabinetry featuring lion head door knockers, a nod to the home’s original front door. This detail ties past and present together, ensuring the new elements feel intrinsically connected to the home’s history.
CREDITS
Cabinetry design and architectural space planning: Murphy and Moore Design
Prop styling and florals: Revel and Hearten
Photography: Ashley Gieseking







